Construction Keeps Campus Humming This Summer
From residence halls to sidewalks, here’s what to know about campus projects
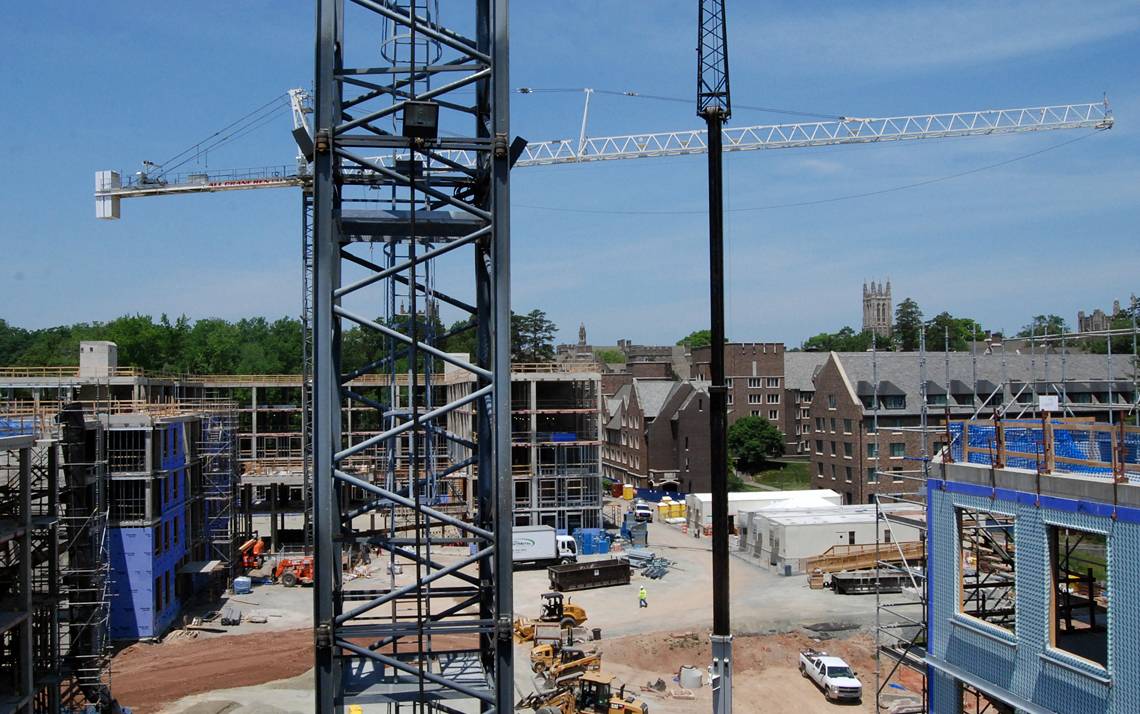
In a quiet corner of the construction site for The Hollows, the West Campus residence hall that will open in 2019, project manager Hector M. Hernandez shows off the skeleton of a four-bedroom suite.
Just inside the front door, there will be a small closet. Beyond that, the suite opens onto a kitchenette and living area. Right now, the interior walls are nothing more than metal framing, so light from massive windows washes through the entire space. On the other side of the windows, is a lush, green forest.
“Whoever gets this room is going to have a nice view,” Hernandez said.
From the bones of the Hollows, which rise above West Campus, to more humble sidewalk improvements along campus thoroughfares, here’s a look at some of the major projects that will take shape on campus this summer.
The Hollows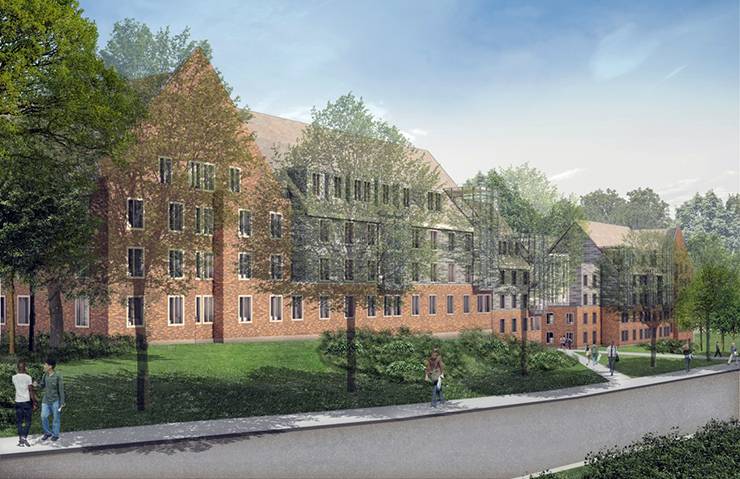
What’s happening: Earlier in May, the last of the concrete infrastructure of the $119 million residence hall was poured, filling out the profile of the 265,000 square-foot facility. The two buildings will house 504 students.
Over the summer, between 170 to 200 workers will be on the site each day. Over the next few weeks, the concrete and metal framing will be covered over with sheetrock walls and, finally, bricks. Massive cranes that have loomed over West Campus will likely come down in July.
What you can expect: Towerview Road between Duke University Road and the traffic circle at Wannamaker Drive will be closed until August 17.
Expected completion date: July 2019
Research Drive Garage Solar Panels
What’s happening: Solar panels are being installed above the parking areas on the top-level of the seven-story garage. The panels will provide 1.3 million kilowatt hours of electricity, more than is required to meet the electrical demands of the garage.
Thanks to key pieces of infrastructure already incorporated into the design of the deck, the project should be a quick one. The outer support structures are currently being completed and solar panel installation has begun. Work on the center bay support structures will begin in June.
What you can expect: Parking is still available on the top level of the garage, though sections of the lot will close in phases while work is being done.
Expected completion date: July 2018
Crowell Quadrangle 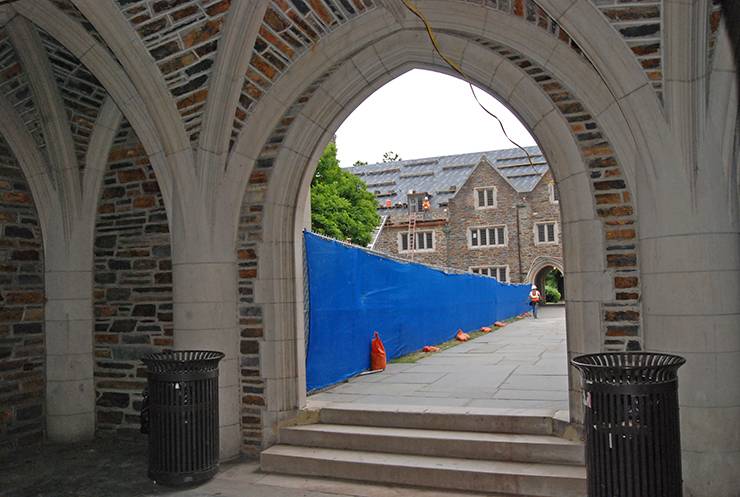
What’s happening: While it has had modest renovations since opening in 1930 as one of the first residence halls on West Campus, Crowell Quad had yet to see the kind of comprehensive improvements involved in this most-recent work. While the exteriors remained largely intact, the interiors were gutted. New HVAC systems were added, outdated firewalls were removed in order to improve flow, sprinkler system was added and the electrical system received major upgrades. Exterior windows were restored and the Ludowici clay tile roof replaced.
What you can expect: Pedestrian access will continue to be maintained through the heart of the quad, though there may be periodic detours.
Expected completion date: July 2018
Craven Quadrangle 
What’s happening: Also one of the first residence halls built on West Campus in 1930 Craven’s interior will undergo an overhaul. Like Crowell, the utility infrastructure – such as electrical, heating and cooling, and sprinkler systems – will see major upgrades while obsolete firewalls opened for circulation. Exterior windows will be restored and the clay tile roof replaced.
What you can expect: The entire Craven complex on West Campus will be fenced off. Pedestrian traffic will be diverted around Craven.
Expected completion date: July 2019
Broad Street Entrance to East Campus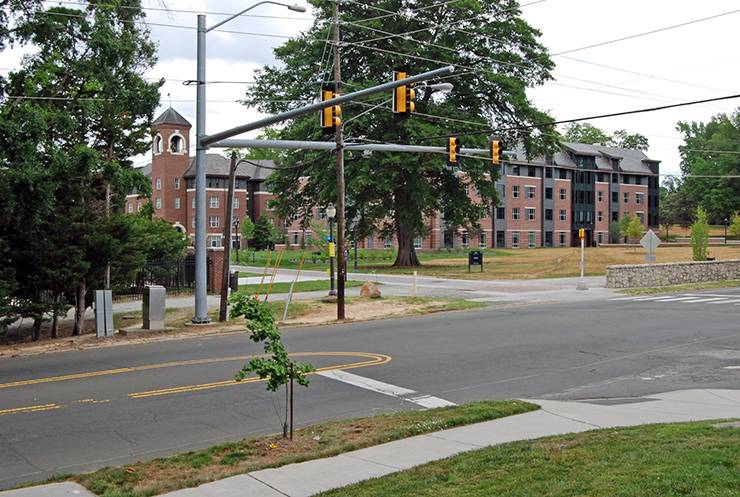
What’s happening: The pedestrian entrance to East Campus near the intersection of Broad and Perry Streets will see improvements as more pavers are added, along with bollards to restrict vehicular traffic, and nearby stone walls will be extended to create a more cohesive look.
The project will widen the entrance – which is a fire lane – and enhance the appearance.
What you can expect: Pedestrian access will be maintained as the project is completed.
Expected completion date: June 2018
Karsh Alumni & Visitors Center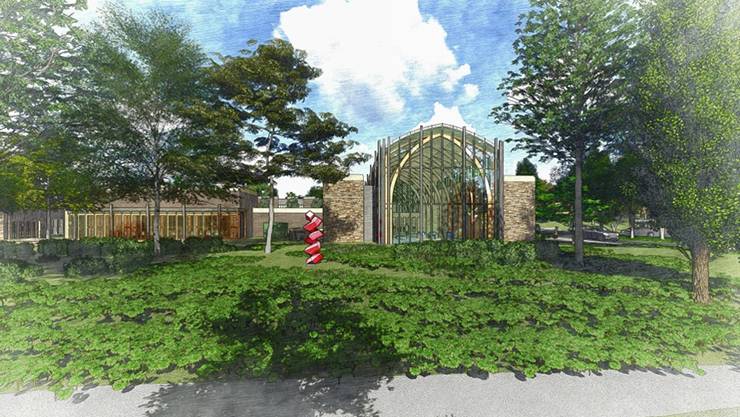
What’s happening: The stunning new home for the Duke Alumni Association is continuing to take shape at the corner of Chapel Drive and Duke University Road. The wood and glass event building and meeting pavilion will soon be enclosed, allowing work on the interior to begin. Much of the work on the existing Forlines House has already been completed with much of the current work focusing on the interior. The second story of the Duke Alumni Association’s future offices is being framed.
What you can expect: The project shouldn’t impede traffic on nearby streets.
Expected completion date: June 2019
Science Drive and Bryan Center Drive
What’s happening: In order to ease congestion at a pinch-point for West Campus foot traffic, the sidewalk near the intersection of Science Drive and Bryan Center Drive will be widened by 12 feet on the side near Chapel Woods. Also, a new bus shelter for the existing bus stop will be constructed and there will be a new Duke stone seat wall along the walk.
What you can expect: The sidewalk on that corner will be closed during construction and nearby parking spots on Bryan Center Drive will be closed in phases.
Expected completion date: August 2018
Engineering Building
What’s happening: Work recently began on the new engineering building on the corner of Research Drive and Telecom Drive. Still in the early phases, the work currently consists of rerouting existing utilities and excavating for the building’s foundation.
Expect the first sign of the 150,000 square-foot structure, which will eventually have five floors and a penthouse and feature labs, collaboration spaces and the offices of the Pratt School of Engineering, to start appearing in July.
What you can expect: Pedestrian traffic around the site will be rerouted and parts of Research Drive near the site will be reduced to one lane at times.
Expected completion date: Fall 2020
Building for Nursing, Physical Therapy and Orthopedic Surgery
What’s happening: Construction will continue on the five-story, 102,000 square foot building along Trent Drive that will serve multiple purposes. Work began on the building, which replaces the now-demolished one-story Elizabeth C. Clipp Building, this winter and will continue well into next year.
Roughly 50 percent of the building, which is connected to the Christine Siegler Pearson Building, will be occupied by the Duke University School of Nursing. It will also house Duke’s Doctor of Physical Therapy program and offices for the Department of Orthopaedic Surgery.
What you can expect: Traffic on Trent Drive and pedestrian access to the sidewalks around the construction site won’t be interrupted.
Expected completion date: Fall 2019