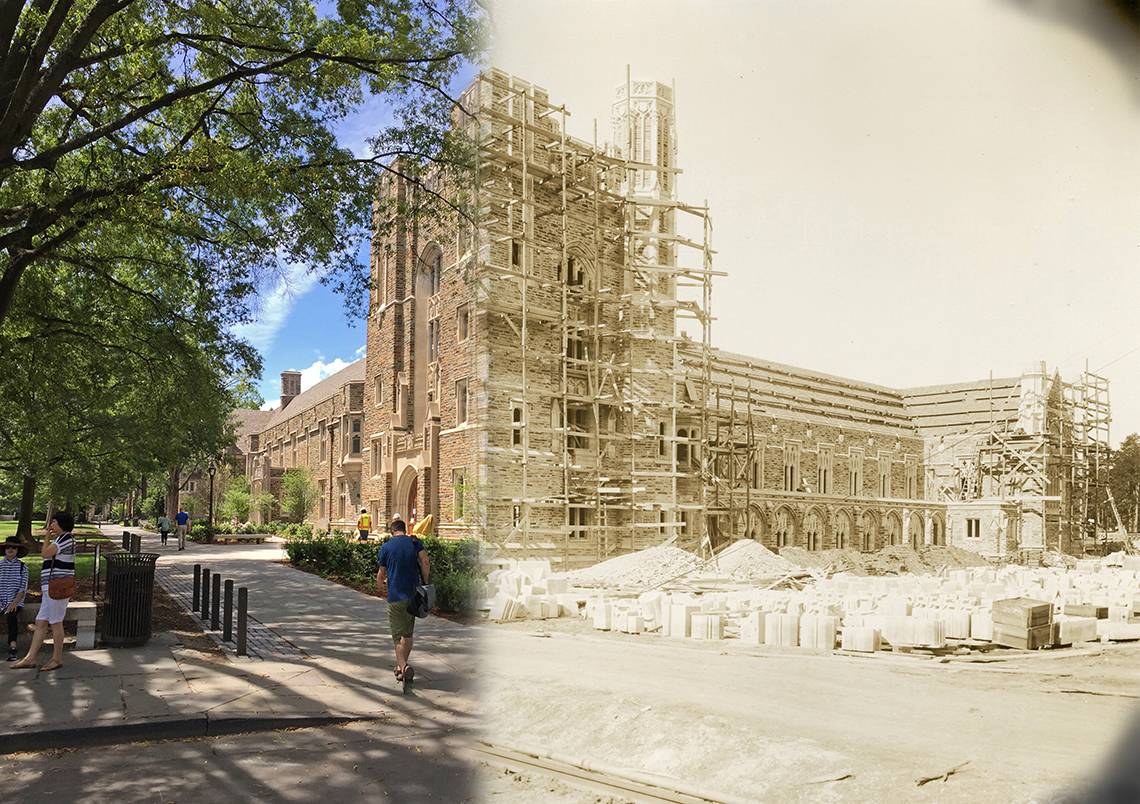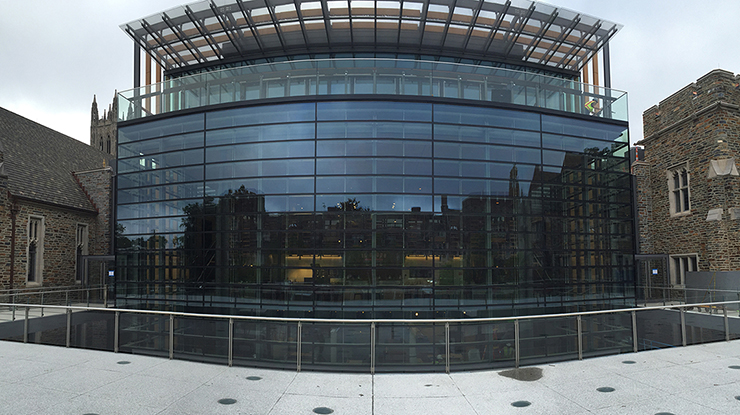Celebrating the History of West Union
A look back as a new era begins for the renovated West Campus building

Almost 90 years since the original cornerstones were set, the West Union will reopen Aug. 27 after three years of renovations that represent the first major overhaul of the entire building since its creation nearly a century ago. The last large-scale work was done in 1983 to upgrade the building’s basement.
The grand reopening of the iconic space is set with a variety of activities throughout the day on Sept. 2 to highlight new amenities like 13 new eateries, a teaching kitchen and new meeting rooms. But, before campus takes the time to admire the new construction and look forward, there’s plenty to admire and look back upon.

Julian Abele, an African-American architect from Philadelphia who worked for the Horace Trumbauer firm, designed West Union. His late 1920s blueprints of the building represented the reality of the South: Abele had to create a building that would feature segregated facilities. In the northeast corner of the building, separate dining rooms and bathrooms were established for white and black employees. Other spaces were dedicated to store potatoes, a barbershop, post office and a butcher.
To more clearly see aspects of the blueprint, download the image here.
Early Construction

In one of the earliest photos available from the building of West Union, the above image from 1926 shows the foundation and what would become part of its basement level. It wasn’t until June 5, 1928, that the college held a ceremony to mark the laying of a cornerstone of the building with hundreds in attendance.

James B. Duke's only child, Doris, set the cornerstone as chief engineer A. C Lee (left) and Duke Endowment chair G. G. Allen (right) looked on. Doris was 15 years old at the time.
In the series of photos below, construction of the southeast corner of the building is documented in four stages – one photo for each month between April and July. Note the train tracks in the corner of each photo, which allowed for the easy delivery of construction items to campus.

Duke celebrated the formal opening of the building on Sept. 25, 1930.
West Union Over the Years
Since its construction, West Union has played a pivotal role in campus life. In this photo, circa 1941, a student checks his mail at one of about 900 individual boxes once located there. The service that would later move to the Bryan Center.

Students and employees would also visit the West Union’s barbershop, which was originally established in 1912 while campus was still known as Trinity College. The service moved into the West Union when the building opened and became a popular stop as seen in the picture from 1954.

For many others on campus, a visit to the West Union wasn’t complete without a stop at the “Dope Shop,” a soda fountain location known for milkshakes, hamburgers and other snacks. John F. Kennedy even stopped by the shop in December 1959, looking for a hamburger before a lecture at Page Auditorium just weeks before he announced his presidential candidacy. Below, students line up to get food at the Dope Shop in the 1970s. The store closed in 1982 when the Bryan Center opened.

Grand Reopening

On Aug. 27, the campus will reopen West Union to the Duke community, showing off 112,000-square feet of renovated space. On Sept. 2, a daylong celebration will take place, featuring giveaways, games and a conversation with staff from Grimshaw Architects, which designed the new look for West Union. A full schedule will be available on the Student Affairs website closer to the event date.