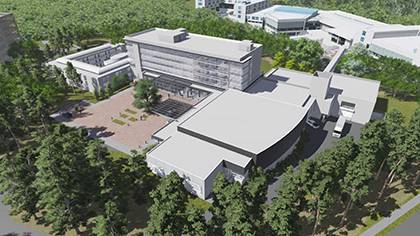Major Renovation Set for Thomas Center
New guest room tower, meeting space and more for conference center

Duke will soon begin renovations of the R. David Thomas Center, updating the 26-year old hotel and conference space on West Campus.
Work to modernize the Thomas Center is expected to begin in coming weeks, when Duke’s Facilities Management Department will oversee extensive renovations to enclose guestroom corridors and walkways, add a five-story guest room tower and a new ballroom. The $47 million project is targeted to complete in fall 2016.
Read MoreIn addition to more guest rooms and additional public space, the renovation of the Thomas Center will improve or replace major systems with an emphasis on energy savings and sustainability through building design, orientation, new technology and materials. This project will incorporate design and construction recommendations to target a Leadership in Energy and Environmental Design certification level of silver.
“The Thomas Center has been Fuqua’s ‘front door’ to many visitors and students over the years,” said Jill Tomlinson, associate dean for finance and administration at the Fuqua School of Business. “As we look to the future, the hotel and conference center will be positioned as a world-class facility aligning with the reputation of Duke and Fuqua, with a distinctive, enduring design and customer service to match.”
Originally constructed in 1989, the Thomas Center primarily serves as living quarters for Fuqua’s executive students during their Durham-based residencies. During work, the building will be closed to the public.
The signature of the renovations will be the new five-story, 85-guest room tower, adding 87,000 square feet of space. The new rooms will bring the total number of rooms to 200 and increase the visibility of the conference center from various points along Science Drive. Other enhancements include 11,350 square feet of additional meeting space for a new ballroom, business center, and two food and beverage venues.
A new drop-off and valet space outside the building will also welcome visitors with enhancements to hardscape and landscape.
In-line with Duke’s sustainability goals for new construction and major renovations, work at the Thomas Center will improve energy-efficiency with new furniture and equipment throughout workspaces, public areas and guest rooms, enclose outdoor corridors and utilize glass facades, which will bring more light into the building.
An additional layer of sustainability will take place through the reuse and donation of furniture and other items from throughout the renovation project. The array of items donated included beds, desks, chests of drawers, mattresses, linens, chairs, sofas and more.
“Some will be stored for the reopening of the Thomas Center and some reused at Fuqua and at other Duke schools,” Tomlinson said. “But the majority of furniture, supplies and equipment were donated to TROSA.”