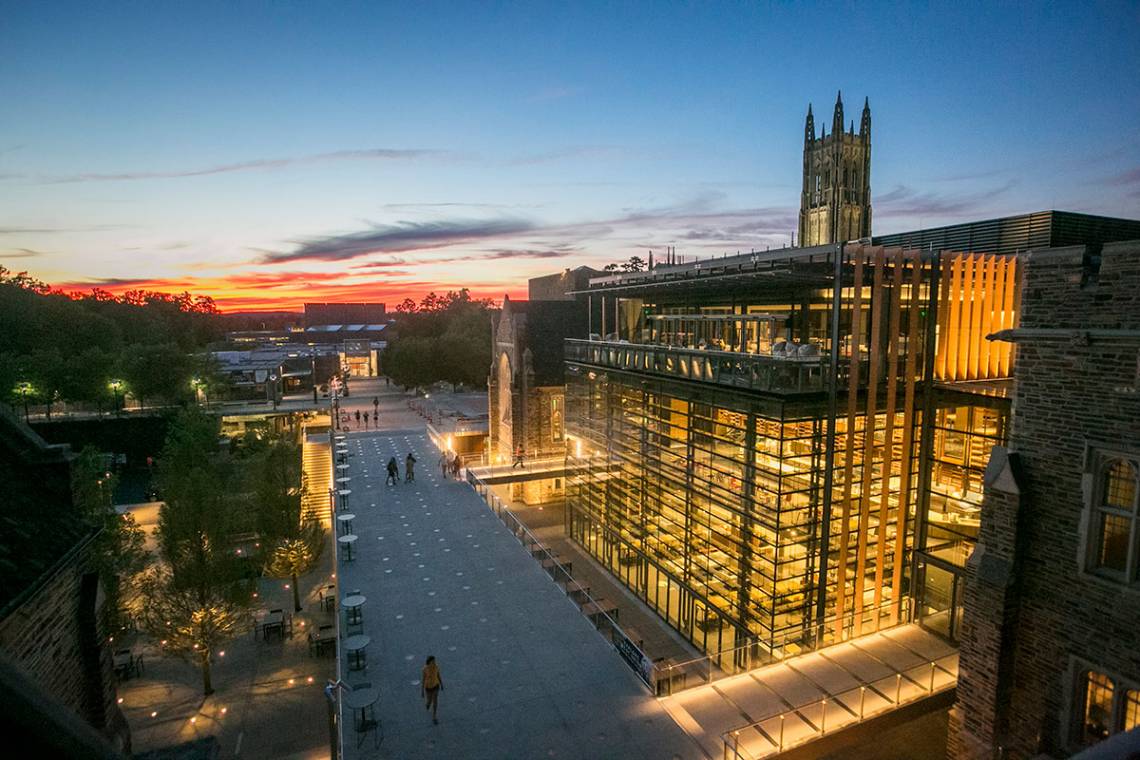Higher Ed Society's Verdict on The Brodhead Center: It's a Winner!

The Richard H. Brodhead Center for Campus Life project, which transformed the former West Union into a dining and destination hub on West Campus, has been selected for the top award from the Society for College and University Planning (SCUP), which is made up of college and professional planners.
The project was named the winner of the Jury's Choice Award for Outstanding Achievement in Integrated Planning and Design. The jury said in its comments that the building, which has a LEED silver certification, “hits all the points … stunning modern insertion in an historical context … space to hang out is terrific.”
“Realizing a shift in student attitudes toward health and dining, the university sought to strengthen the relationship between academic, residential, and social environments. The Brodhead Center is at the intersection of all three environments,” said a write-up on SCUP’s website.
“Each goal for the Brodhead Center emerged from the central idea of community, an essential facet of Duke’s institutional vision and mission,” the write-up continued. “Student life spaces were developed around the idea of a social precinct, containing a variety of flexible spaces and seating areas equipped to handle technological and other academic needs. Conference rooms, small group meeting areas, and multi-purpose spaces are spread throughout the building to provide versatile spaces for student connection outside of their residence halls and classrooms. Circulation patterns detailed in the campus master plan traverse to and through the student union, while the design of the building itself retains and restores legacy elements that embody Duke’s architectural identity.
“The project re-established the historic dining halls as the cornerstone of student activity.”
Mark Hough, Duke’s landscape architect, said it was “a tremendous honor for Duke to receive SCUP’s most prestigious award in recognition of the university’s dedication to creating quality spaces and facilities for students and the entire Duke community.”
The project team included Grimshaw Architects; Reed Hilderbrand; Buro Happold Consulting Engineers; Vanderweil Engineers; Front, Inc. Yui Design; Celano Design Studio; Stewart Consulting Engineers; Tillotson Design and Skanska USA.
This is not Duke’s first SCUP award. Last year, the West Campus Precinct received an Excellence in Landscape Architecture Award for the Crown Commons next to the Brodhead Center, the new walkway connecting the Bryan Center to Abele Quad and the restoration of Abele Quad.
In 2015, Duke won two SCUP awards: the renovation of Baldwin Auditorium on East Campus received a Building Honor Award and Environment Hall on West Campus earned a Building Merit Award.
Other SCUP awards won by Duke include:
-- 2014: Hybrid Landscape West Campus, Excellence in Landscape Architecture – Open Space Planning and Design, Honor Award;
-- 2012: Campus Drive Planning Study, Excellence in Landscape Architecture - Open Space Planning and Design, Merit Award;
-- 2011: East Campus Steam Plant, SCUP/AIA-CAE Excellence in Architecture for Restoration or Preservation, Merit Award;
-- 2010: West Campus Plaza, Excellence in Landscape Architecture, Merit Award.
Paul Manning, director of Duke’s Office of Project Management, said the award is gratifying because it recognizes “Duke and our project team for successfully combining the best of the past from Duke’s architectural heritage, while creating an exciting environ for Duke’s present and future students within our sustainability goals.”